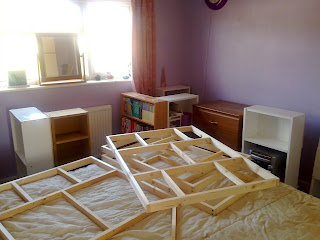Tuesday, 29 March 2011
track layout begins
the track laying begins the area of track that you can see on the right hand side of the picture is going to form the station with several platforms for the main line and 2 for branch line
Monday, 28 March 2011
trail run
a little mock up track layout to see how things will look and hey it was a success the train actually went around the track lol .... a bit of running in needed but it soon got hurtling around the track
painting finished and fascia boards fitted
the painting of the baseboard is now complete after 4 coats of magnolia emulsion to give a good seal and the fascia boards have been painted and fitted to add that extra bit of nice detail and finish
so the next stage is the laying of the track which by the end of it i may have completely gone off the rails
Saturday, 26 March 2011
baseboard
the painting of the baseboard begins with the first coat of paint and the viaduct starts to take shape
Thursday, 24 March 2011
baseboard complete
me and bob spent a couple of hours this afternoon cutting an fixing the baseboard to the frame with glue and 1 inch tacs. it went quite well and is now ready for a few coats of emulsion to coat and protect it after this we can then start on the fun part of starting to lay the track and see what we can achieve and what we have to work with
the part of the baseboard that is missing is going to be where the viaduct will be positioned.both photos show the span of the layout
the part of the baseboard that is missing is going to be where the viaduct will be positioned.both photos show the span of the layout
Wednesday, 23 March 2011
baseboard
the sundelea as arrived so its all systems go to construct the baseboards tops will post a pic when its done stay tuned
framework finished
so after many hours sawing and drilling wood and fitting framework together with all the 4 frames bolted together we are now finally at the stage of the framework been finished and are now ready to start fitting the baseboard which will be sundela
constructing the framework
bob is the main person behind the design and im constructing it so onto the main framework ,so with measurements given to me by bob thus the framework making begins and is put into place piece by piece a total of 4 frame pieces needed to complete the layout
shelving and framework
so the work began bob helped with the measurements for me to then start building the shelving and support units and painting them .this took a little while to do but was worth it
the original idea
a couple of months ago i came upon the idea of building a n guage model layout in the bedroom .i thought it would be a great idea to go into this as a joint venture with bob my father in law who is well into modelling especially in n guage
so our first job was to measure what space we had and set up about drawing plans and thus our designing of the layout began
our first job was to construct some shelving and supports and paint them up
so our first job was to measure what space we had and set up about drawing plans and thus our designing of the layout began
our first job was to construct some shelving and supports and paint them up
Subscribe to:
Comments (Atom)










